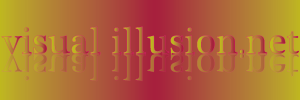
 | Of all liars, the most convincing is memory. - Olin Miller |
Chapter 13 - Architecture:
|
||||||||||||||||||||||
Many optical illusions are found in architecture and, strangely enough, many of these were recognized long before painting developed beyond its primitive stages. The architecture of classic Greece displays a highly developed knowledge of many geometrical optical illusions and the architects of those far-off centuries carefully worked out details for counteracting them. Drawings reveal many optical illusions to the architect, but many are not predicted by them. The ever-changing relations of lines and forms in architecture as we vary our viewpoint introduce many optical illusions which may appear and disappear. Any view of a group of buildings or of the components of a single building will exhibit some optical illusions. We never see in the reality the same relations of lines, forms, colors, and brightnesses as indicated by the drawings or blue-prints. Perhaps this is one of the best reasons for justifying the construction of expensive models of our more pretentious structures.
No detailed account of the many architectural optical illusions will be attempted, for it is easy for the reader to see many of the possibilities suggested by preceding chapters. However, a few will be touched upon to reveal the magnitude of the illusory effect and to aid the observer in looking for or recognizing them, or purely for historical interest. In architecture the eye cannot be wholly satisfied by such tools as the level, the square, and the plumb-line. The eye is satisfied only when the appearance is satisfactory. For the purpose of showing the extent of certain architectural optical illusions, the compensatory measures applied by the Greeks are excellent examples. These also reveal the remarkable application of science to architecture as compared with the scanty application in painting of the same period.
During the best period of Grecian art many refinements were applied in order to correct optical illusions. It would be interesting to know to what extent the magnitude of the optical illusions as they appeared to many persons were actually studied. The Parthenon of Athens affords an excellent example of the magnitude of the corrections which the designer thought necessary in order to satisfy the eye. The long lines of the architrave - the beam which surmounts the columns or extends from column to column - would appear to sag if it were actually straight. This is also true of the stylobate, or substructure of a colonnade, and of pediments and other features. These lines were often convex instead of being straight as the eye desires to see them.
In the Parthenon, the stylobate has an upward curvature of more than four inches on the sides of the edifice and of more than two and a half inches on the east and west fronts. Vertical features were made to incline inward in order to correct the common appearance of leaning outward at the top. In the Parthenon, the axes of the columns are not vertical, but they are inclined inward nearly three inches. They are said also to be inclined toward each other to such a degree that they would meet at an altitude of one mile above the ground. The eleven-foot frieze and architrave is inclined inward about one and one-half inches.
In Fig. 85, a represents the front of a temple as it should appear; b represents its appearance (exaggerated) if it were actually built like a without compensations for optical illusions; c represents it as built and showing the physical corrections (exaggerated) in order that it may appear to the eye as a does.
Tall columns if they are actually straight are likely to appear somewhat shrunken in the middle; therefore they are sometimes made slightly swollen in order to appear straight. This outward curvature of the profile is termed an entasis and in the Parthenon column, which is thirty-four feet in height, amounted to about three-fourths of an inch. In some early Grecian works, it is said that this correction was overdone but that its omission entirely is quite unsatisfactory. Some authorities appear to believe that an excellent compromise is found in the Parthenon columns.
 |
| Fig. 85. - Exaggerated optical illusions in architecture. |
One of the conditions which is responsible for certain optical illusions and has been compensated for on occasions is represented in Fig. 86. On the left are a series of squares of equal size placed in a vertical row. If these are large so that they might represent stories in a building they will appear to decrease in size from the bottom upward, because of the decreasing projection at the eye. This is obvious if the eye is considered to be at the point where the inclined lines meet. In order to compensate for the variation in visual angle, there must be a series of rectangles increasing considerably in height toward the top. The correction is shown in the illustration. It is stated that an inscription on an ancient temple was written in letters arranged vertically, and in order to make them appear of equal size they were actually increased in size toward the top according to the law represented in Fig. 86. Obviously a given correction would be correct only for one distance in a given plane.
 |
| Fig. 86. - Illustrating the influence of visual angle upon apparent vertical height. |
| 1 2 |
Chapter 13 - Architecture: Other Applications in Architecture | ||
| Visual Illusions E-Book Download instructions sent within 24 hours. |
|---|
| $4.95 |
3D Stereograms | |
| |
| See 3D Stereograms |


| VisualIllusion.net |
Site Map |
Terms of Use |
Privacy & Security |
Contact Us |
Purchase Agreement |
Send Feedback |